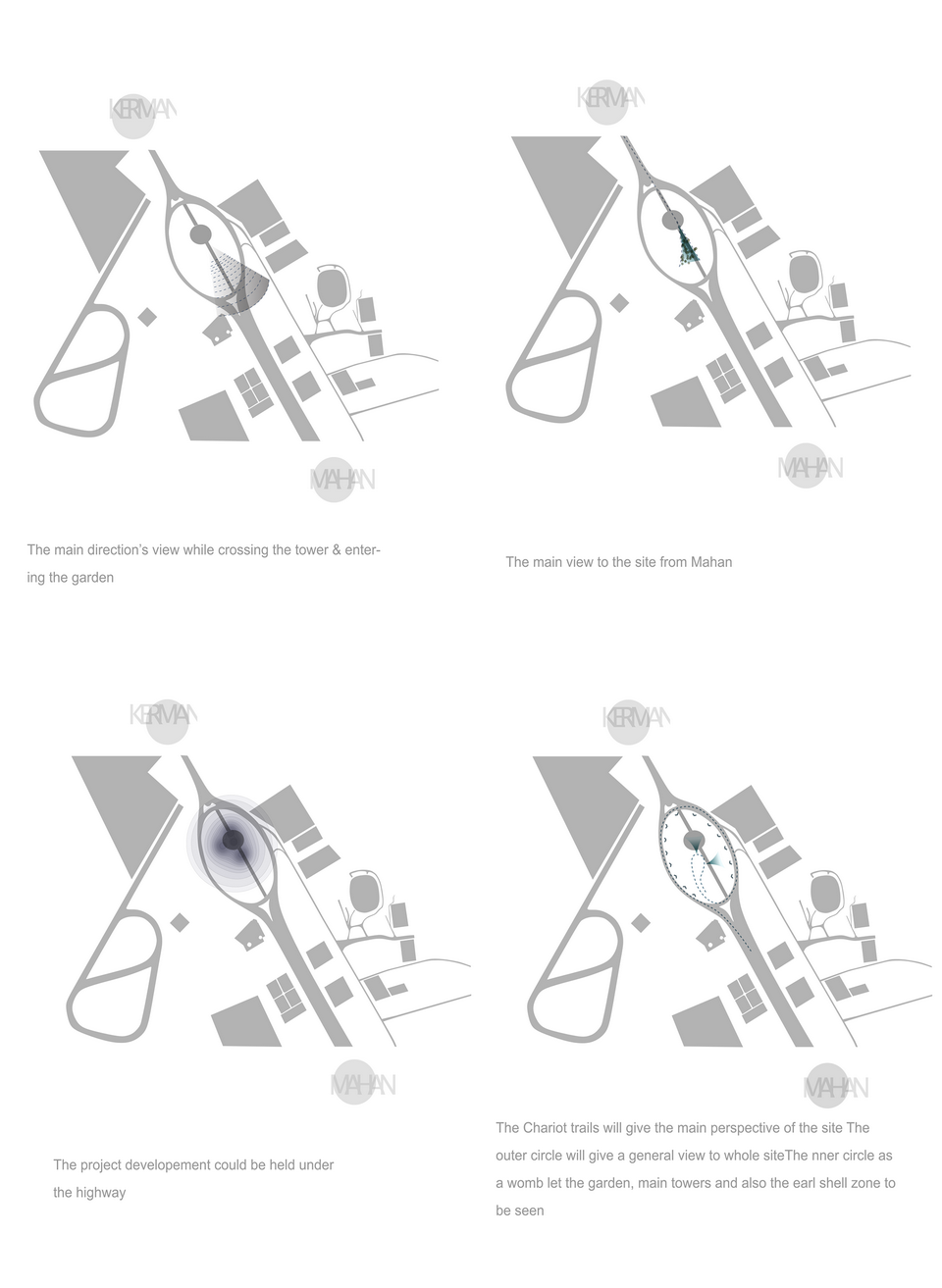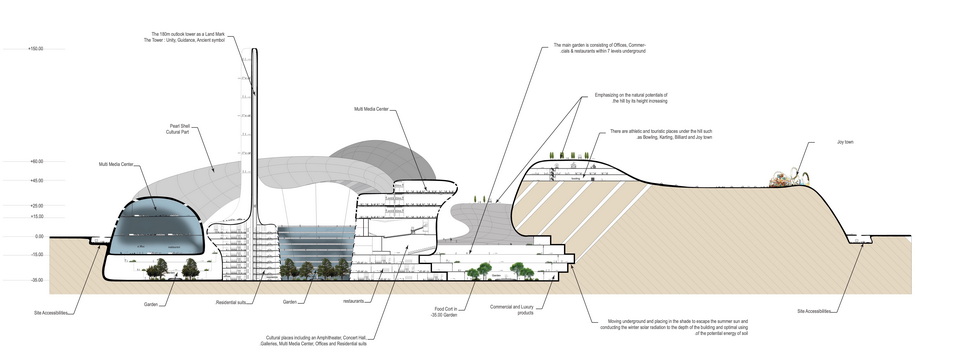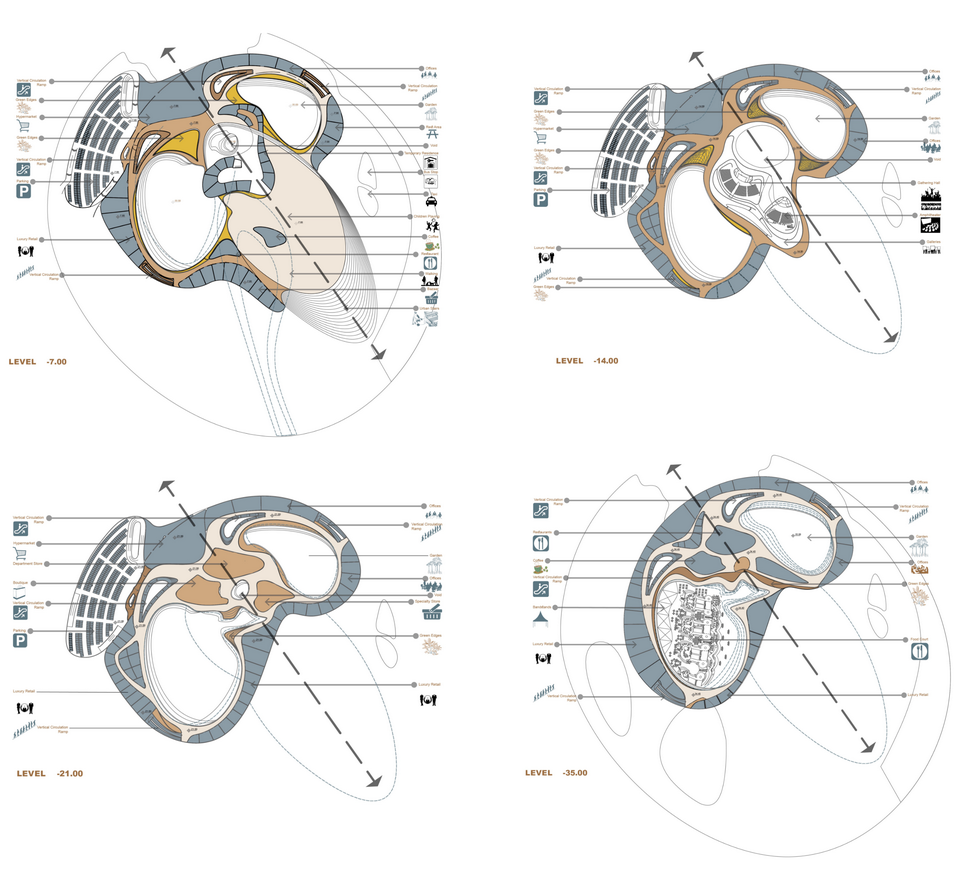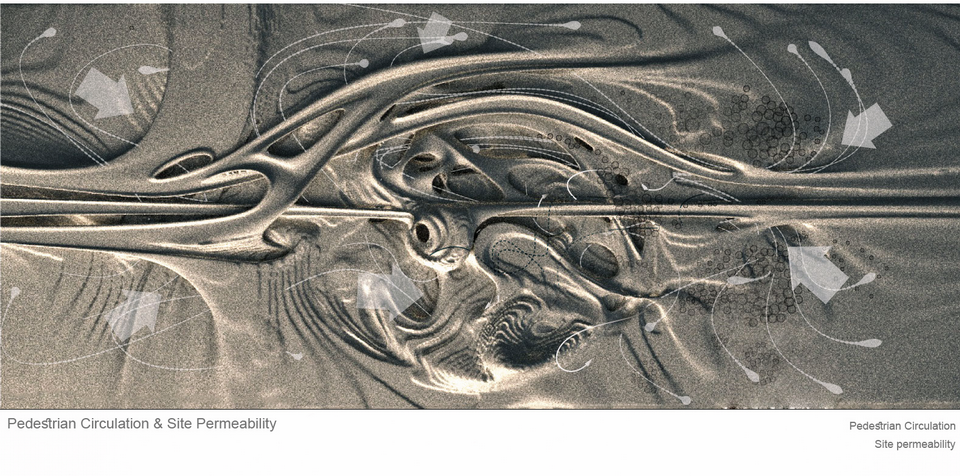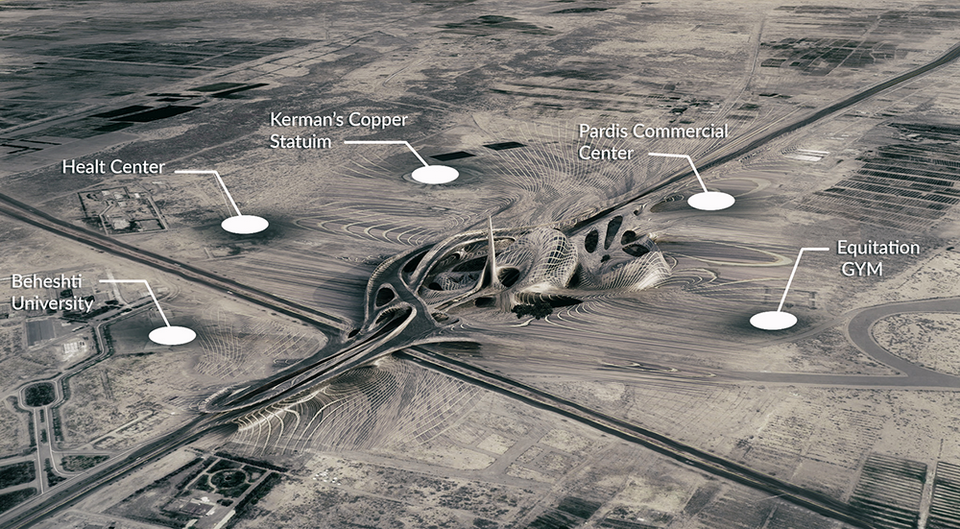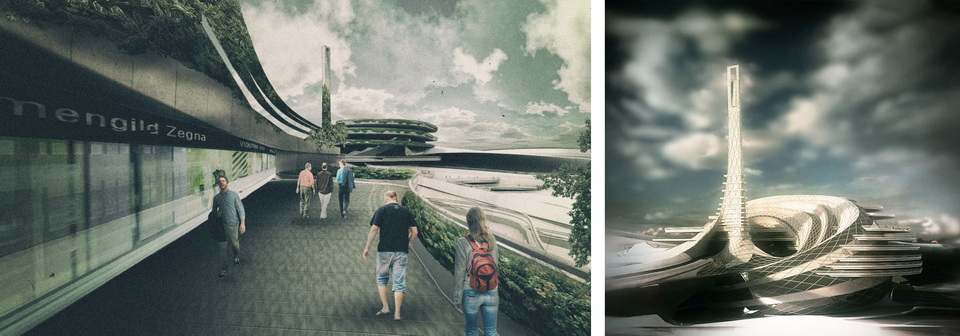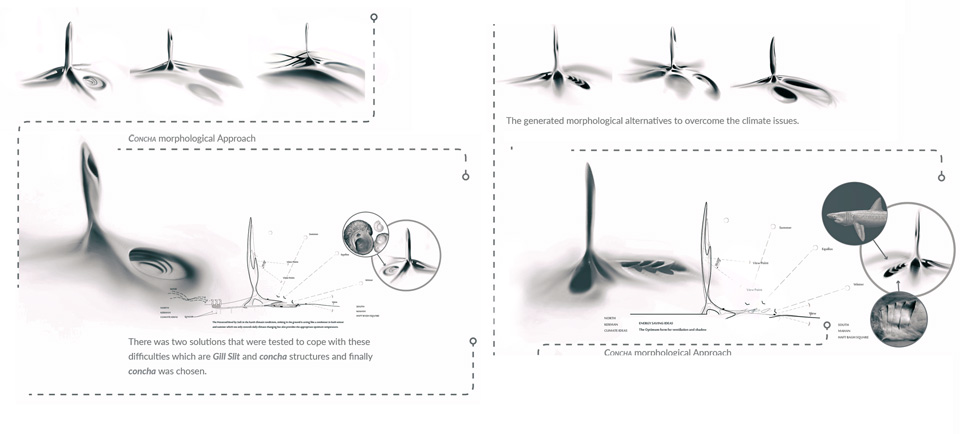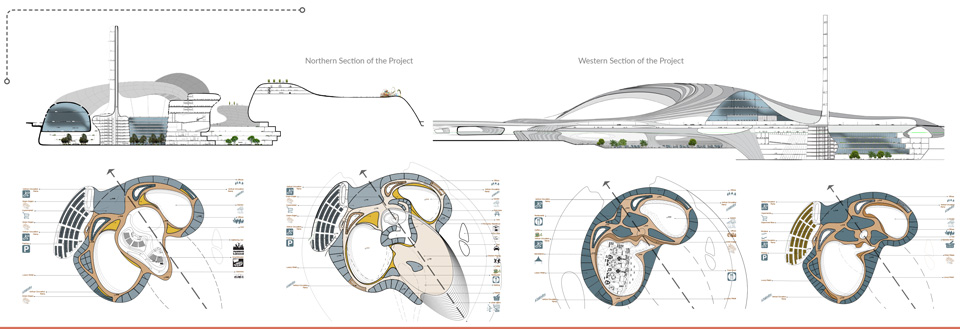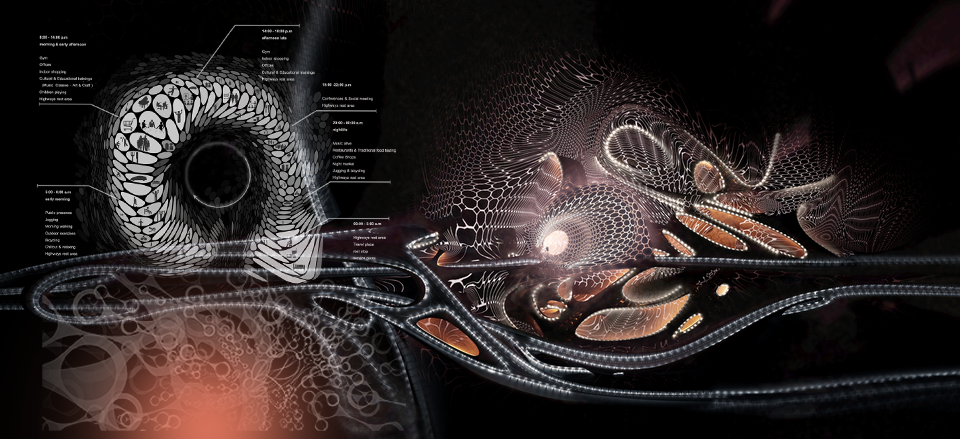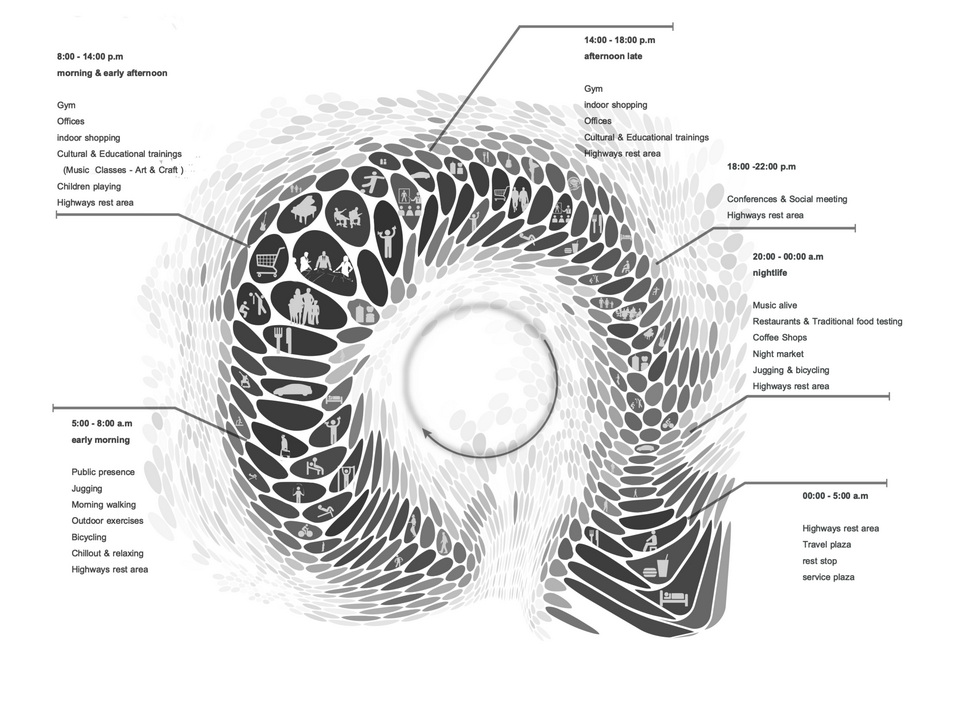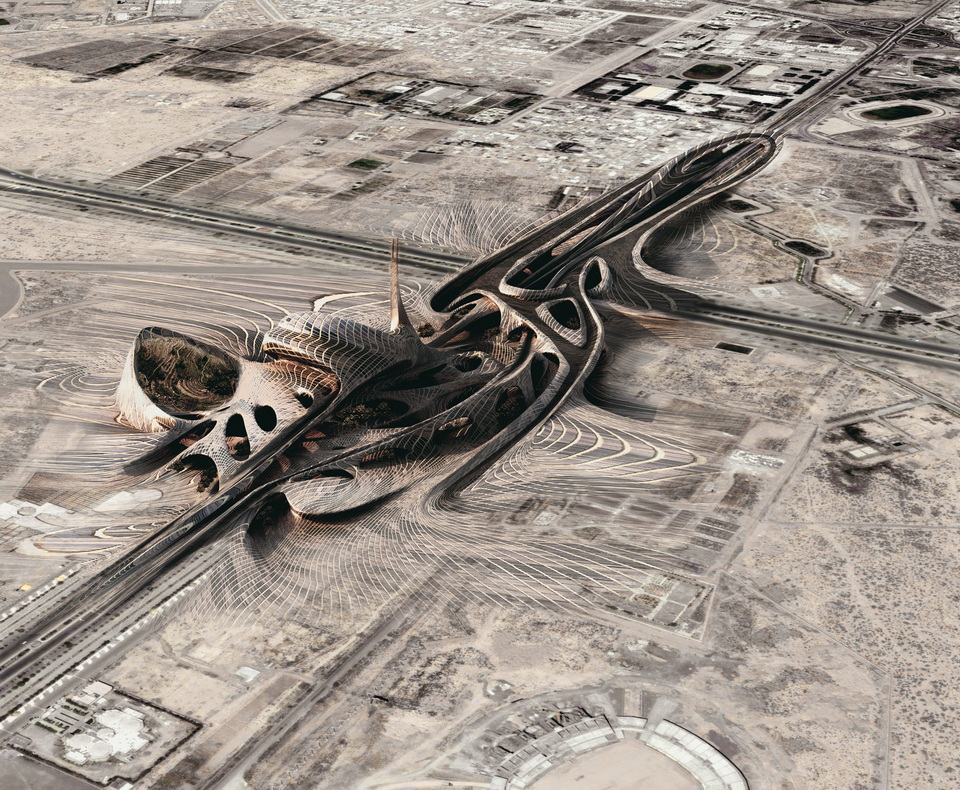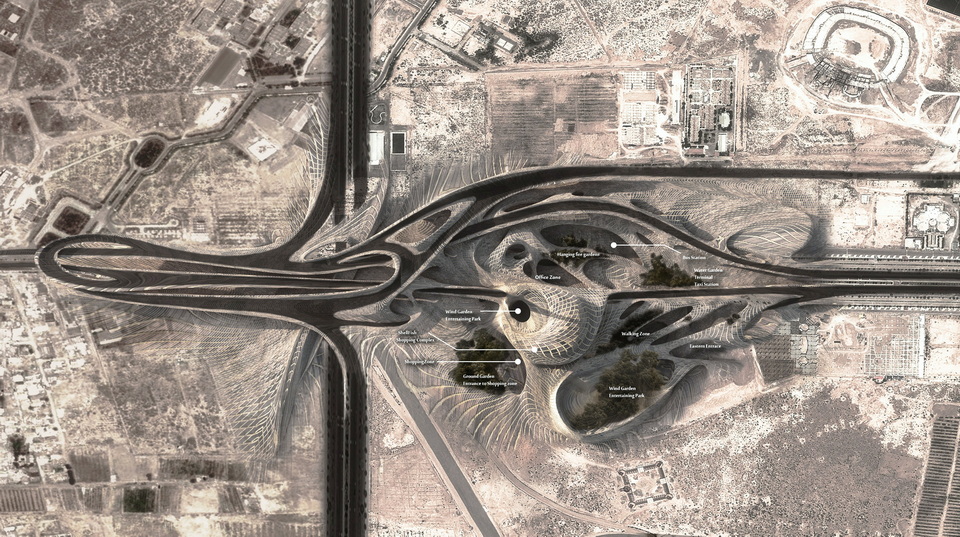Design Brief
As the project owner, Kerman’s Omran Alavi Corporation decided to invest in a 75-hectare urban planning investigation and structural design of a first-place of “7 ALAVI GARDEN,” including surrounding areas and a monumental building inside the square.
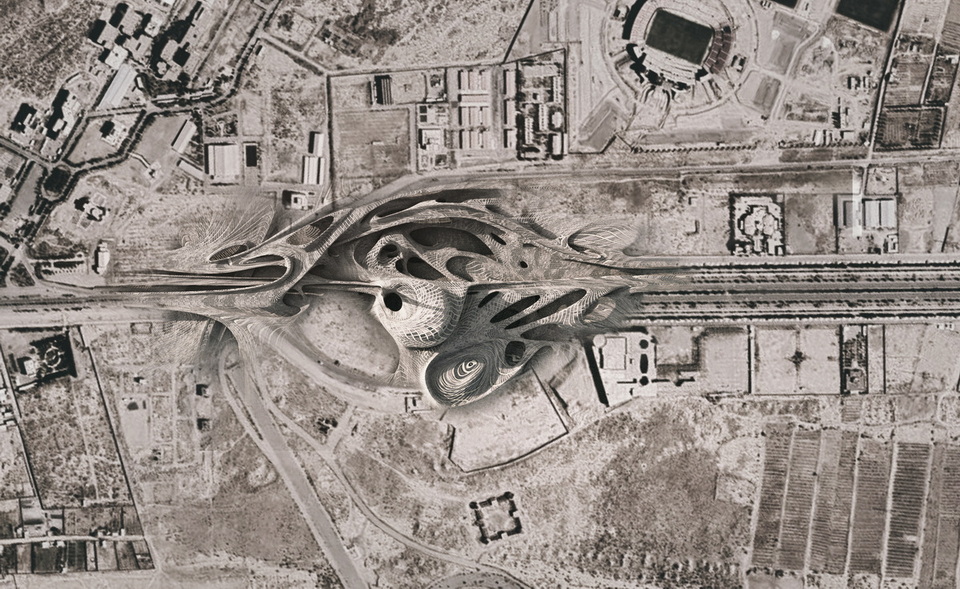
The aims included considering both climate and geographical conditions and noticing the historical and cultural features of the area, Kerman, Iran, and designing the project as the most logistic entrance of the city needed an economic feasibility study to choose and suggest the appropriate urban, cultural and touristic facilities. Giving appropriate suggestions for traffic and area accessibilities based on conditions like the possibility of private parking for travelers, stop stations for different vehicles, family meetings within site, Kerman entrance from south-east, accessibilities to important buildings and local areas around.
They also desired to incorporate the site’s landscape and suggested an appropriate idea for a global symbolic urban element. It should have provided appropriate views and perspectives all around the site according to the vicinity of the interior place and built technologies and carried the visibility from far distances.
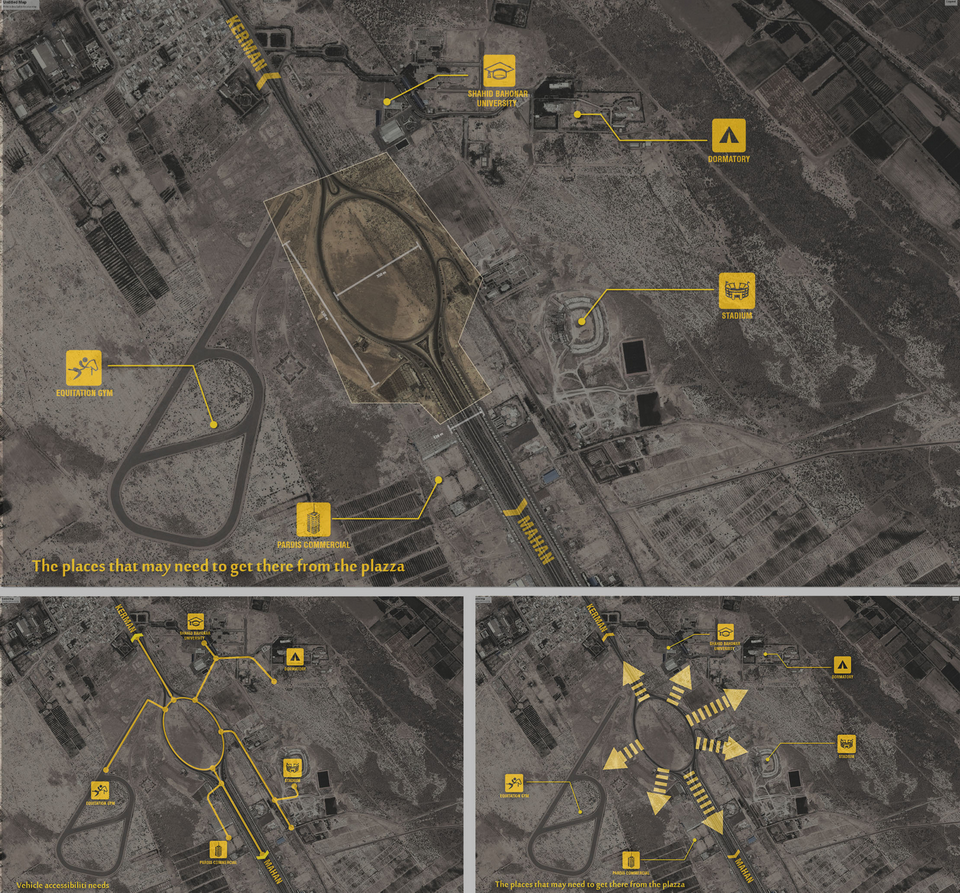
Site Specifications:
- Position: Middle East/ Iran/ Kerman / 1 st place of 7 Alavi garden Highway
Introduction: 1st place of 7 Alavi garden Highway, known as “1st SKY” is located to the northern end point of Alavi highway, 5km far from the Kerman downtown, which is the main causeway between Kerman and Mahan.
-
Site potentials & Threats:
-
Threads: massive seasonal climate changing/ massive night and day climate changing / low humidity and rain / bad influences of sand storms and air pollution / the danger of earthquake
-
Potentials: Mahan city / the touristic line of 7 Alavi Garden /historical values / close accessibility to Kerman
-
The Concept & Procedure:
The first solution could be using an intersection with different levels to meet three goals: Organizing complicated traffic. Secondly, due to the harsh climatic conditions despite Kerman’s nature, not only do we seek refuge from the extreme heat of the surface to cool underground levels, but in winters, we can make the most of the earth’s heat not to worry about wind. Thirdly, under the umbrella of these aerial directions, we have the opportunity to find a shelter and experience exciting places.
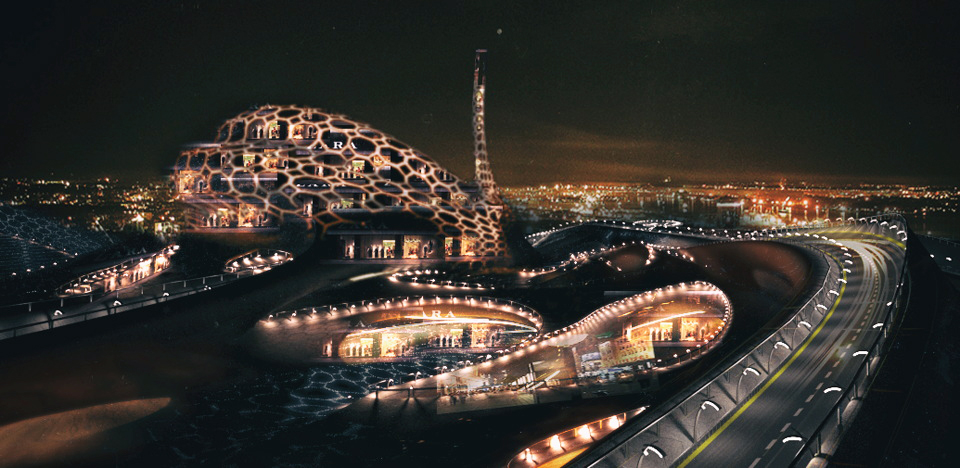
The question is whether it belongs to Iran or not? As literature constructs, the foundation of Iranian culture and calligraphy symbolizes literature, experiencing flow in Nastealigh geometry could contribute to promoting the ideology behind this concept, and it generates local memories. On the other hand, Since this project is placed at the beginning of the agnostic (mystical) path to reach Shah Nemat Allah s shrine, which many people believe in, observing this fact might have contributed to the cultural sustainability of this project.
Design’s Basics:
-
Traffic Requirements:
- Connections to core according to the surrounding functionalities:
- Traffic Solutions:
- Environmental Qualities: Traffic design based on producing a safe and appropriate core according to the site’s functionalities.
- Sustainable transportation: According to the traffic requirements and standards including speed, safety and optimization.
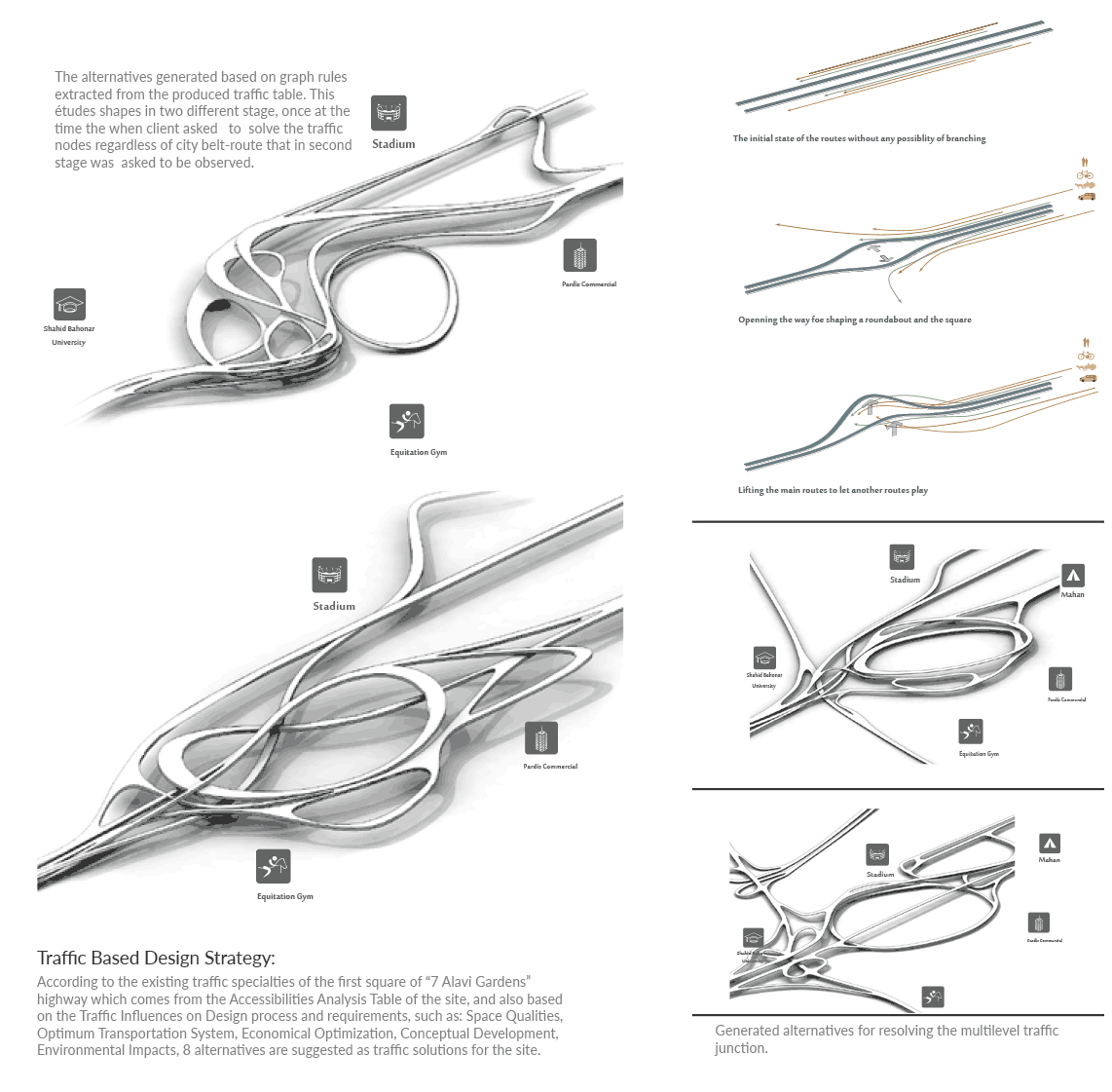
-
Economical Sustainability:
-
Conceptual Idea:
The coherence of traffic lines with the building body lines as the main vibrant path.

-
Environmental Influences:
Destructive effects on natural resources (like soil) and air quality. Also the sound pollution and underground water sources.
-
-
Environmental Necessities:
- Solutions for the site’s threats.
- Solution for massive seasonal climate change (hot summers & cold winters).
- Decreasing energy waste by activating environmental facilities in using and saving energy.
- Making underground buildings (like traditional Godal-Baghche in Iran) or just putting some parts of the building under the ground.
- To locate the building NOT exposed to the direct sunlight.
- Using Sabat (as some road canopies)
-
Solution for Massive daily climate change:
- Making underground buildings to reduce energy waste. -Making underground buildings to reduce the high rate of water steaming.
- Using too much water.
- Using the green and natural qualities.
-
Obvserving Sand Storms (air pollution):
- Resisting the effects of undesirable wind directions by using natural wind breakers and filters to stop sand and dust pollution
- Dense planting as wind stoppers.
- using plants that are appropriate for the environment of the area
- decreasing humidity in order to stop the dust flowing in the air
- Heightening the southwestern hills by using the site’s removed soils to make a good topography in terms of view and skyline.
-
To Consider Faults & Earthquake:
- going under the ground instead of making it a high-rise building.
- using flexible structural systems
- Site Potentials:
-
Close accessibility to Kerman:
attracting local tourists who hike, cycle, or use any other public transportation.
-
designing a proper pedestrian and bicycle route from Kerman
-
using public stations within the transporting ways and links.
2.Historical potentials of Kerman City (Karmania):
-
An intelligent, unique and significant symbol for Kerman.
-
A symbol design based on the unique traditional and historical values of this area and Iran.
-
Athletic and touristic potentials around the site:
-
designing a sidewalk and bicycle way from Athletic and touristic buildings to the site.
-
designing qualified spaces that are appropriate for the functionalities of the site
-
Mahan City: using cultural potentials of Mahan city.
-
Solutions for making use of the site’s potentials:
Tourism lines of 7 Alavi Gardens:
-
Designing public stations within the transportation paths and links.
-
Designing touristic spaces and users meet points at the beginning of 7 Alavi Gardens line.
-
Theoretical foundations of design:
Eternal architecture bases:
-
Being Monumental
-
Being Unique
-
The ability of conceptual expression and global concerns within all the centuries.
-
Transforming Historical and cultural habits and traditions up to now
-
Greatness
-
New Technologies and powerful structures
Memories – Symbol – surviving features:
- Nastaligh typography of Iran presents the Iranian soul and culture and is used in the literary and nonreligious Persian texts. Nastaligh typography is a great demonstration of Iranian’s concern to beauty and is the most beautiful and popular one between Islamic typographies.
The outer circle will give a general view to whole site
The main direction’s view while crossing the tower & entering the garden
The main garden is consisting of Offices, Commercials & restaurants within 7 levels under the ground.
Emphasizing on the natural potentials of the hill by its height increasing.
There are athletic and touristic places under the hill such as Bowling, Karting, Billiard and Joy town.
Moving underground and placing in the shade to escape the summer sun and conducting the winter solar radiation to the depth of the building and optimal using of the potential energy of soil.
Cultural places including an amphitheater, Concert Hall, Galleries, Multi Media Center, Offices and Residential suits.
Commercial and Luxury products.
The 180m outlook tower as a symbol of faith.
The Tower: Unity, Guidance, Ancient symbol,
