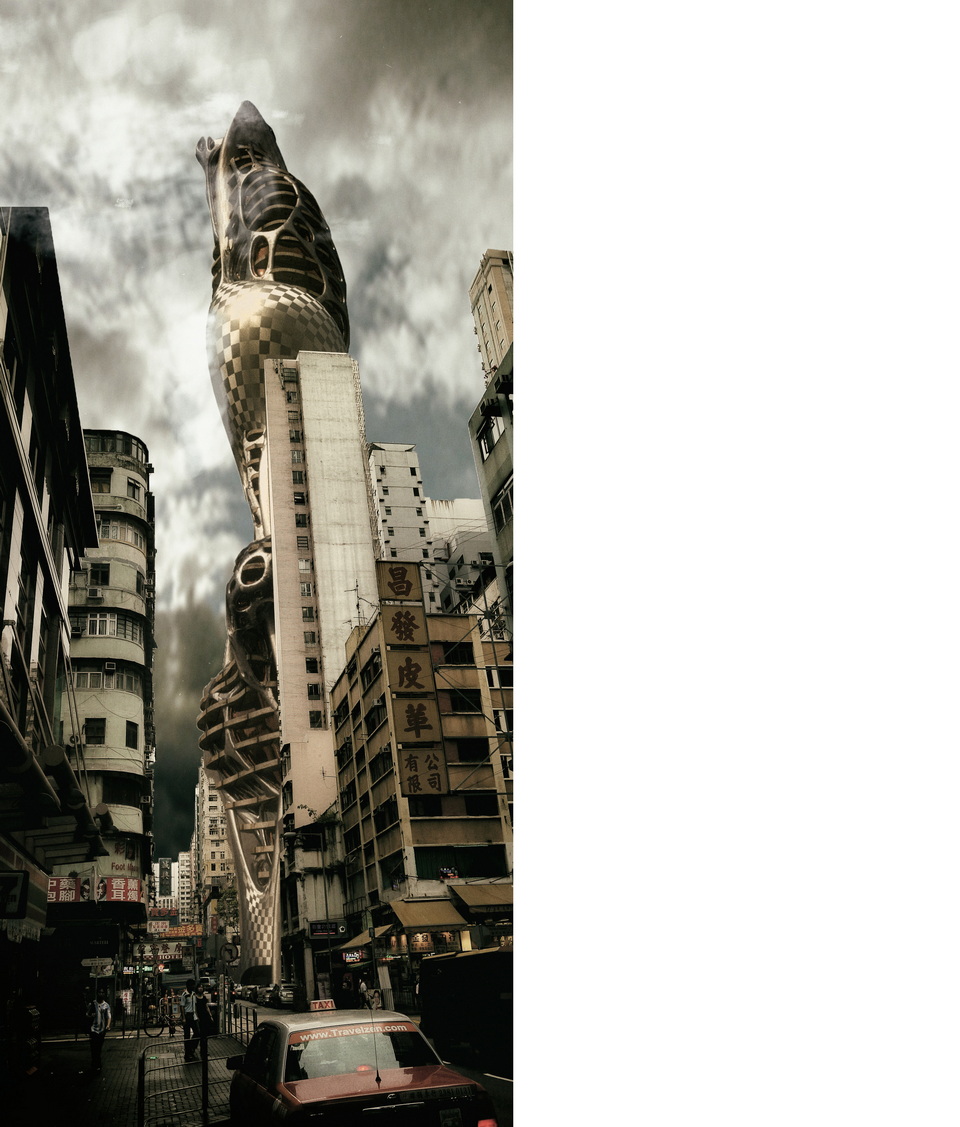
THE CHALLENGE:
The Special Administrative Region of Hong Kong of the People’s Republic of China, better known as Hong Kong is a special administrative region in southern China formed by a peninsula and a number of islands, situated on China’s southern coast and enclosed by the South China Sea and the Pearl River Delta, along with the cities of Canton and Macao. It was a British colony until July 1997.
Hong Kong is an emporium characterized by international banking, a liberal economy, and liberal attitudes towards sex. Yes, sex! Because Hong Kong is an enclave for “yuppies” and foreign executives, the sex industry, nightclub scene, and luxury hotel market represent an enormous attraction for many executives.
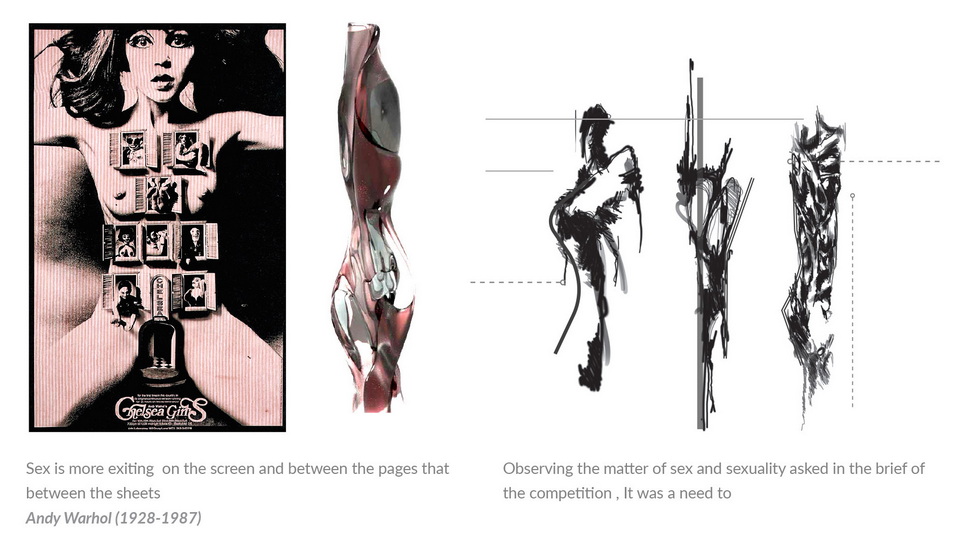
And that is why ARQUITECTUM has chosen for this competition the famous “red light” district of Mong Kok (Portland Street). And we have decided to tackle a thorny but nevertheless very interesting subject: a “Luxury Adult Club-Hotel”, where eroticism comes together with architecture, demonstrating in this way that architecture is relevant to all aspects of life and any project can be resolved in an interesting and creative manner when planned from the very beginning.
OBJECTIVES OF THE COMPETITION:
• Promote the work of an architect on a global level in order to facilitate, eventually, their access to the restricted and difficult Chinese architectural design market.
• Gather together architectural ideas from around the world to enable the selection of the best project to be developed in Hong Kong.
• To bring together the best ideas associated with urban awareness which, at the same time, are capable of reflecting both Chinese culture and that of the western world.
• To generate the discussion of ideas regarding intervention in unconventional projects.
THE PROJECT: A TOWER – NIGHTCLUB HOTEL
The “Luxury Nightclub Hotel” being proposed aims to be an original building, not only devoted to adult entertainment but also a venue for shows (like those presented at the Moulin Rouge in Paris), a place of relaxation with a massage service and a spa, as well as a first-class hotel, and, above all, a system of customer service based on the contemporary parameters of “zero ecological impact”, fostering a new type of habitability (such as self-generated energy), basic maintenance (a minimal number of employees tasked with cleaning) and an almost total absence of contaminating waste (making use of joint services, the classification of biodegradable and non-degradable waste and employment of clean energy).
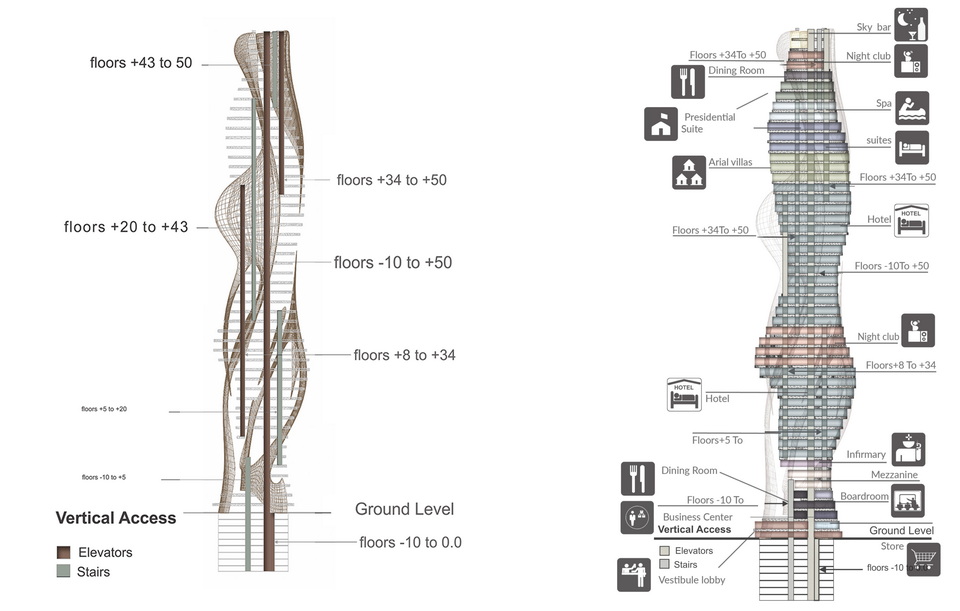
The objective of this “Nightclub Hotel” is that of providing guests with an agreeable experience in a hygienic, safe, and high-class environment where they can spend the night and wake up in Hong Kong, while at the same time providing them, within the same premises, with a unique sensorial experience.
The competition aims to create an avant-garde concept within the field of accommodation and adult entertainment that will form part of any initiative –private or public- for an integrated project, to be presented together with other technical reports (hotel feasibility study, environmental impact study, financial investment proposal, statistical study of tourism figures), leading to the future construction of a project of this type. To this end, the “Nightclub Hotel” will consist of a basic plan that will occupy a constructed area of 25,000 square meters.
• Information Center: This vestibule will also communicate with the existing subterranean installations of the Hong Kong metro system.
• Administration: A space of 100 square meters where two desks and a reception counter will be located, as well as an area for the storage of baggage.
• Mezzanine: Escalators must be provided to give access to this mezzanine, which will be located at a height of at least five floors above the lobby and will form another large vestibule where the following spaces will be located:
2 ballrooms measuring 100 square meters each, 1 multipurpose room measuring 200 square meters, 2 bars with 10 tables with each bar measuring 50 square meters.
• 1 Presidential Suite: A suite measuring 500 square meters which include its own nightclub with catwalk, a space for entertaining, a cinema, as well as an exterior garden and terrace measuring at least 50 square meters. There should also be 4 bedrooms with beds measuring two meters by two meters (“king-size”), two single rooms, and a walk-in closet in each bedroom for the storage of clothing and baggage. Each room must have a full bathroom. There should be also a living room, a kitchen and a library where guests can be received.
• 5 Aerial Villas: Measuring 200 square meters each, which must have an exterior garden and terrace. They must include two bedrooms with beds measuring two meters by two meters (“king-size”), a single bedroom, and a walk-in closet in each bedroom for the storage of baggage and clothing. Each villa must have a main full bathroom fitted with a double Jacuzzi (for two persons), as well as a living room, a kitchen, and a library where guests can be received.
• 10 Suites: Measuring 100 square meters each, which must have an exterior terrace. There must be space for a two-meter by two-meter bed (“king-size”), a walk-in closet with a complete bathroom with a double Jacuzzi, as well as a living room and a study where guests can be received.
• 100 Double Rooms: Measuring 50 square meters each, which must be oriented to face the landscape and maximize their relationship with the exterior. There must be space for a bed measuring two meters by two meters (“king-size”) or two single beds and a long, generously-sized closet for the storage of baggage and clothes. The rooms should be fitted with full bathrooms, including a hydro-massage bathtub. Also, the rooms might also include a balcony in order to provide more direct contact with the surrounding landscape.
• 200 Single Rooms: Measuring 25 square meters each, which must be oriented to face the landscape and maximize their relationship with the exterior. There must be space to include a two-meter by two-meter bed (“king-size”) and a small, 70 centimeter-deep closet for the storage of baggage. Each room must have a complete bathroom.
• 5 Boardrooms: 5 spaces measuring 50 square meters each, with facilities for business meetings and a storage area.
• 4 Dining Rooms: Spaces measuring 300 square meters, where 20 communal tables can be located in each dining room. These can be distributed throughout the plan of the project.
• Spa: Measuring 1000 square meters, this space must include a semi-Olympic swimming pool (25 meters by 10 meters), which should emerge from the structure and be projected over the lower plaza so that it will be possible to swim with a view ahead over the city. The following facilities must be included in the spa: 10 hydro-massage tubs, 25 private cubicles measuring 15 square meters for professional massages, 5 dry saunas, 5 steam rooms, 25 showers for use by swimmers, 1 cafeteria measuring 100 square meters, 1 area for rest and relaxation.
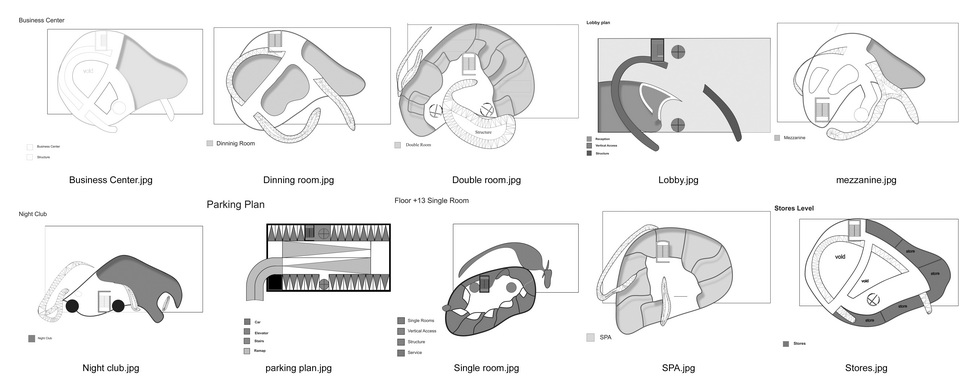
• Gymnasium: 500 square meter space with an area for running machines, spinning and weight-training machines, as well as a cafeteria area where juices will be sold.
• Kitchen: A 500 square meter space fitted out to attend to the needs of the entire hotel.
• Staff Area: A space of 150 square meters which must include: 5 rooms measuring 10 square meters each (3 for men and two for women), and which include a bed and a closet, A complete bathroom for women and a complete bathroom for men, Changing rooms for women and changing rooms for men, Dining room, Office.
• Laundry: A space measuring 100 square meters where washing machines and dryers can be located, as well as an ironing area in one of the basements.
• Infirmary: A space measuring 50 square meters, where a stretcher can be located, together with a unit for the clinical instruments and articles required for providing first aid.
• 5 Nightclubs with Catwalk: Each club must measure 300 square meters where a catwalk should be fitted with a pole for pole dancing. These spaces should include: A catwalk measuring 100 square meters which must emerge from the main structure of the building projected over Portland Street, A dressing room (backstage) area measuring 50 square meters, An audience area measuring 100 square meters, A bar area measuring 50 square meters.
• Storage Areas: 3 rooms measuring no more than 100 square meters each.
• Store: A space measuring 100 square meters for the sale of cigars, cigarettes, sex toys, etc.
• Business Center: A space measuring 200 square meters and fitted with individual computer terminals.
• General Storage: A space measuring 1000 square meters in the basement.
• Skybar: A bar measuring 250 square meters is located in the highest part of the tower, which will include a bar, tables for the customers, and a Chinese garden. In addition, the following elements should be included:1 single person restroom for women, single-person restroom for men.
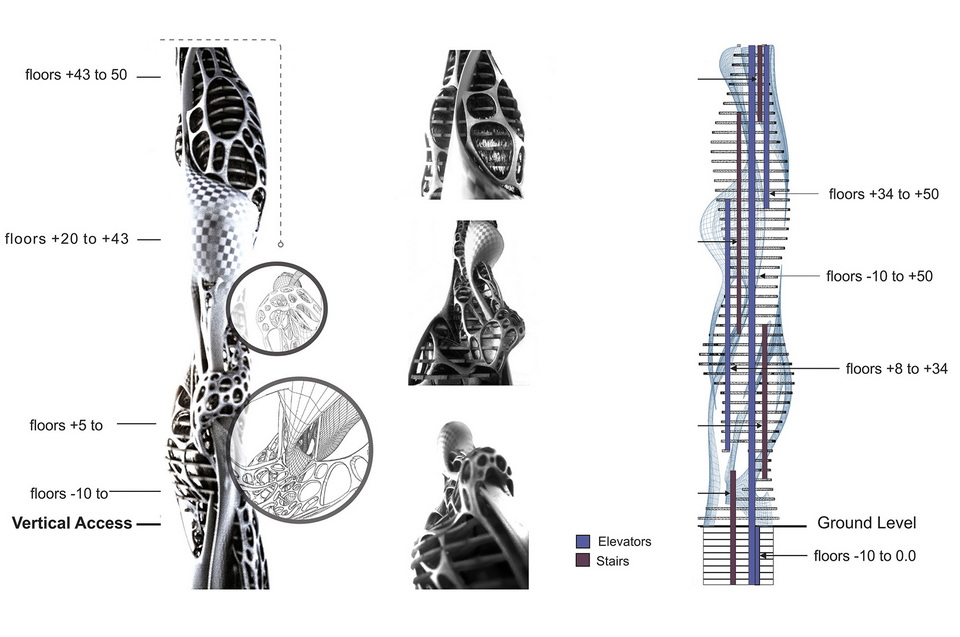
Circulation:
• 4 emergency/service stairways.
• 2 service elevators with access to all the exhibition rooms from the loading bay.
• 6 elevators for use by the general public.
• Treatment of the public plaza opposite the building.
Basic Organization:
• All access to the “Nightclub Hotel” must be via the Entrance Hall or Lobby.
• The Entrance Hall must provide independent access so that those persons who visit the “Nightclub” can access those spaces without necessarily being registered as guests in the hotel.
DESIGN PARAMETERS:
- Location: The “Adult Club Hotel” will be located within the lot defined by the “Site Plan” in the Downloadable Files.
- Levels and height: The “Adult Club Hotel” project must be 200 meters high.
- Views: The Nightclub must have a view towards Hong Kong Bay. The rooms, depending on each proposal, may have their main views oriented towards the Plaza or towards other streets.
- Vertical Circulation: This will be resolved through the system of stairways and elevators already described.
- Overall design: The organization will depend on each proposal, as long as the “Basic Organization” described above is maintained.
- Natural and artificial light: The guest rooms and dining room should receive direct natural light, while the other areas need not and maybe lit by artificial light.
SPECIAL CONDITIONS:
Volumes:
The structure should relate in a harmonious way to the context in which the project is located, bearing in mind the fashionable buildings nearby, but at the same time being unique and original. The structure should be 200 meters tall and serve as a landmark for the area in which it is located.
Views:
The district of Mong Kok is located towards the north, while the sea surrounds this piece of land to the south, east, and west and the emblematic buildings of the financial district of Hong Kong can all be seen, as well as the famous district of Wan Chai.
Materials:
There are no restrictions in terms of the use of materials, and therefore materials might include marble (as cladding), metal (in sheets), wood (as an appliqué), steel (in the structure or cladding), aluminum (in plates or exterior sun shields of any type), exposed concrete or plaster (as an exterior finishing), as long as they are justifiable within the context of the proposal and fit with the overall image of the building. Vegetation: Vegetation may be included in any part of the building.
Image:
The tower should have a contemporary image that is up-to-date and avant-garde so that it will be recognized as a “cosmopolitan” building, capable of occupying any space within the “global village”.
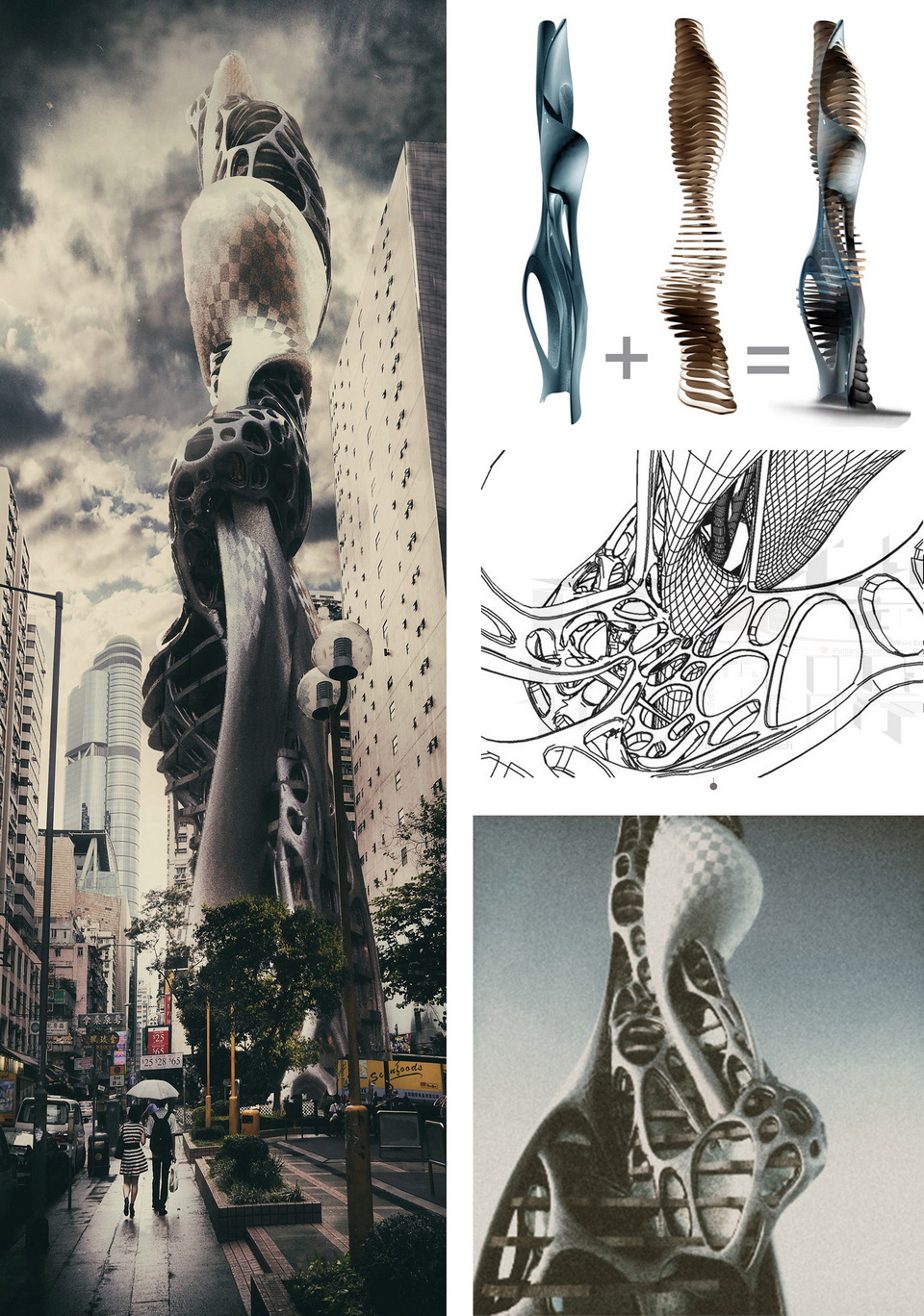
Concept:
“One country, two systems” was taken almost literally to be the main concept of our design, turning it into: “ONE BUILDING, TWO SYSTEMS”. This duality was seen in many different aspects of the building. The tower has a smooth “organic form” in contrast to all the surrounding box form buildings. This organic creature is the result of its context, only deliberately opposing to and in contrast with its surroundings. The duality is interpreted through the following features and ideas: conventional box form/ unconventional free form, masculine/feminine, solid/transparent, structure/ free space, heavy/ light, light/dark, etc.
This organic characteristic is also in line with the main idea of “eroticism” behind the project which is a “Luxury Adult Club Hotel” and has emerged from two abstract body forms, holding one another and intertwining with each other. The building form and even the spatial quality inside are all seen to be “contemporary erotic”. This unconventionality in form is the first impact of the concept on the public and the users.
The tower is formed by combining two free-form structures; one being solid and literally making the structure of the tower and the other being transparent which incorporates the spaces needed in the building. These two intertwining parts also represent two bodies; the former being “masculine, solid and heavy” and the latter representing a “feminine, transparent, light” figure. In short;" Two organic systems combined to form an erotic final form in contrast to the surrounding buildings yet sitting appropriately in the context."
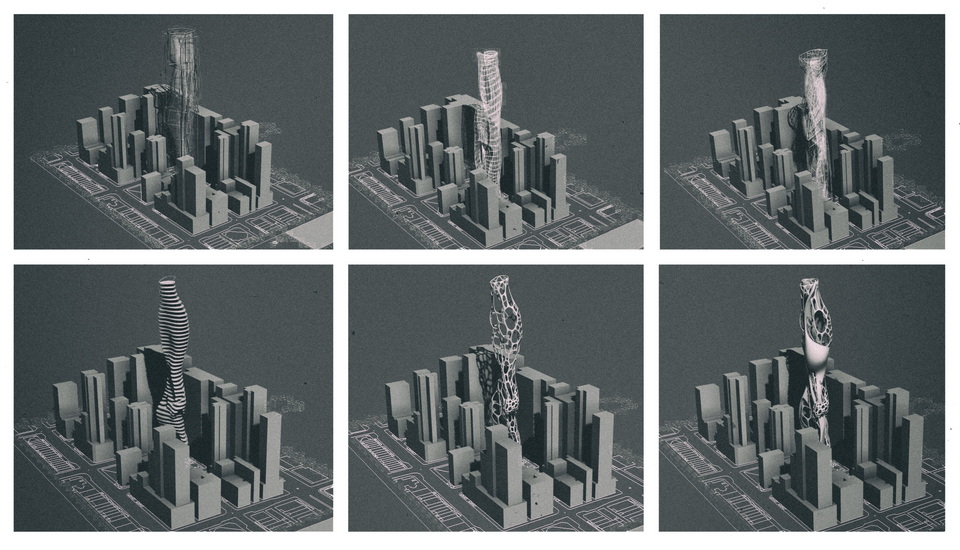
Structure, Circulation, Orientation, and Approach
The main structure is the heavy solid body of the tower combined with the main elevator’s core.
The vertical circulation system which is one of the most important parameters in any tower is resolved by introducing 4 different elevator cores each holding two elevators inside, giving the tower a total of eight elevators two of which run along with all the height of the tower from floor -10 all the way up to the very top, and the other six elevators are divided into various sections of the tower according to spatial divisions, needs, and vertical organization.
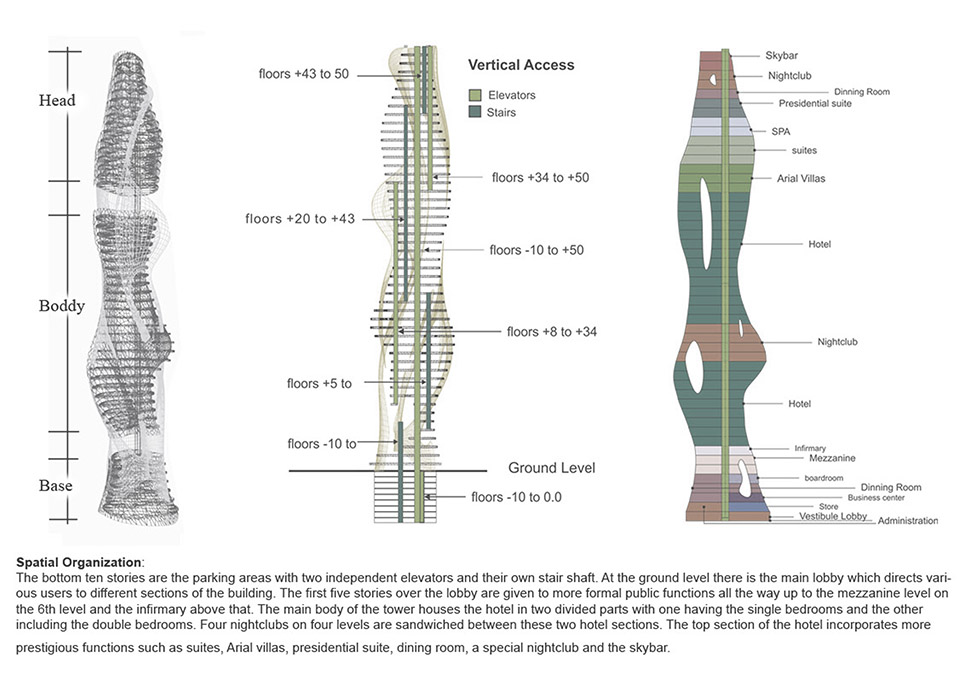
The main orientation of the tower is towards the South and Southwest to give the best view of the sea. Although the waters can be seen on the Eastern side too, the water on the South and Southwest is much closer. The main imposing side of the building is also the one on Portland Street, being the main road in comparison to the other sides. Major projections of the building are also over Portland Street.
The main entrance to the building is on Portland Street and the ground level surrounded with glass sheets works in direct relation to the sitting area outside. The parking entrance is located on the corner of Soy and Portland, allowing cars to use both streets to approach the parking.
Spatial Organization:
The bottom ten stories are the parking areas with two independent elevators and their own stair shaft. At the ground level, there is the main lobby which directs various users to different sections of the building. The first five stories over the lobby are given to more formal public functions all the way up to the mezzanine level on the 6th level and the infirmary above that. The main body of the tower houses the hotel in two divided parts with one having single bedrooms and the other including the double bedrooms. Four nightclubs on four levels are sandwiched between these two hotel sections. The top section of the hotel incorporates more prestigious functions such as suites, Arial villas, a presidential suite, a dining room, a special nightclub, and the sky bar.